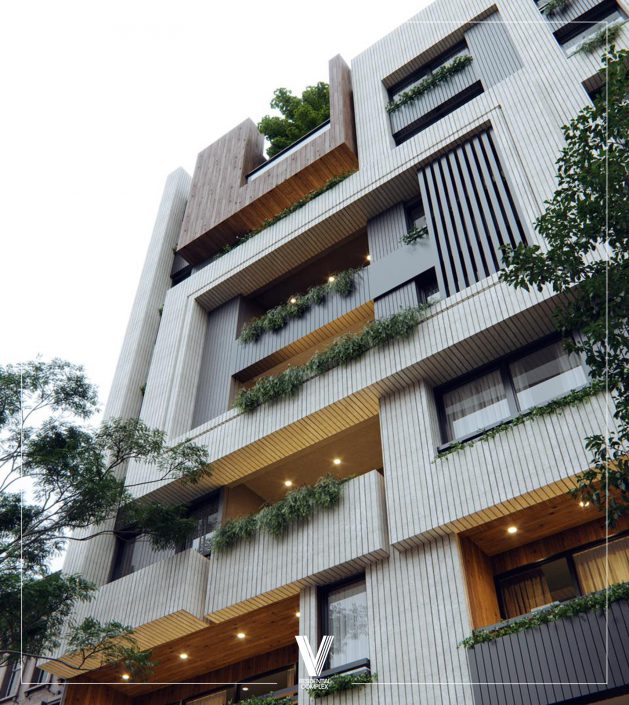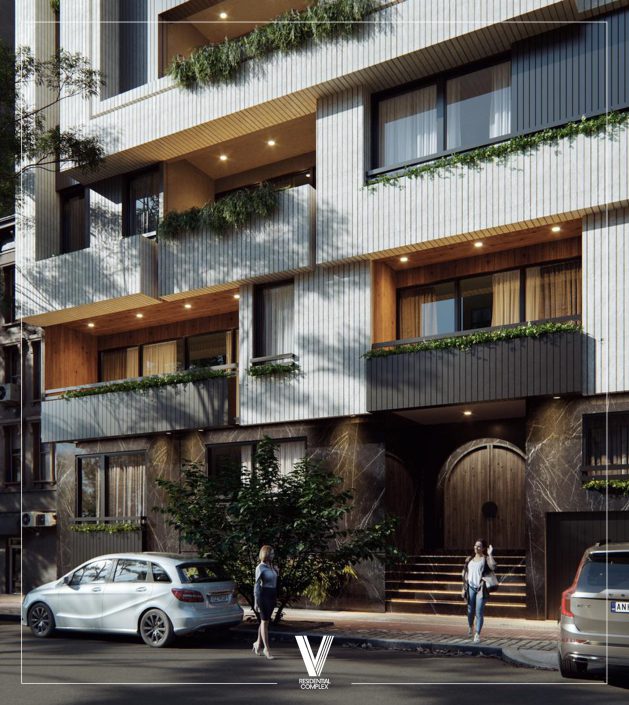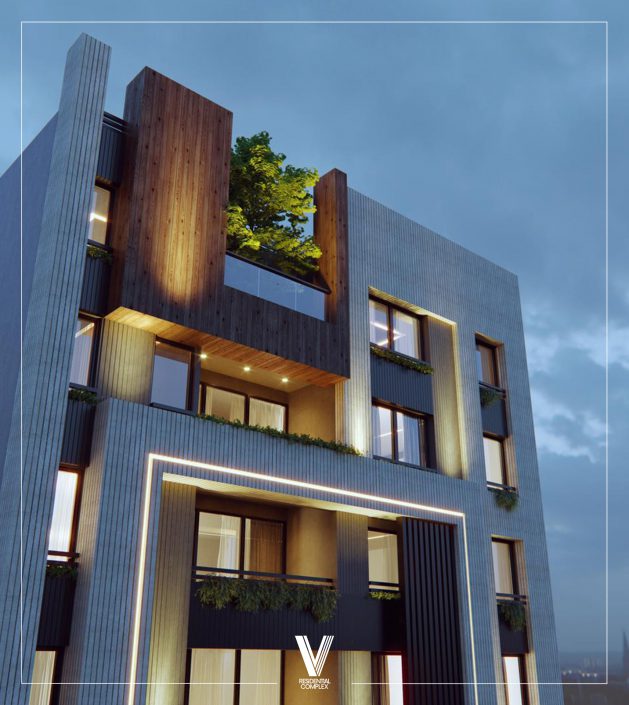V BAHONAR 4 RESIDENTIAL PROJECT
This project is on eight roofs in the area of Vakil Abad and on 4 Bahonar St. in a land of 500 square meters and in a special location with a unique view of Wabdi with the aim of designing and building luxury residential units with a unique design in harmony with the spirit and The tastes and lifestyle of an Iranian family with all the facilities needed for a luxury building..
The facilities foreseen in the project include:
- The project has 5 units of 340 square meters with 4 bedrooms, 1 duplex unit with 4 bedrooms and 1 unit with 200 square meters with 3 bedrooms.
- The duplex unit is on the ground floor and the first floor, which includes a 150-meter private yard and a heated pool
- The unique eternal view of Bahnar Park and Mellat Park
- Luxurious and furnished lobby with seating and dining area
- Acceptance of the collection in order to improve the quality and security of the project
- Designing a green roof with the provision of a communal space with gazebos, water view space, barbecue and children’s play area
- There are 2 parking spaces without disturbance and separate storage for each residential unit
- Chiller and package mechanical installations and fan coil separately for each unit for cooling and heating
- Electrical installations equipped with BMS system
- Luxury courtyard and entrance design with lighting and special spaces
- Modern facade design with unique lighting





