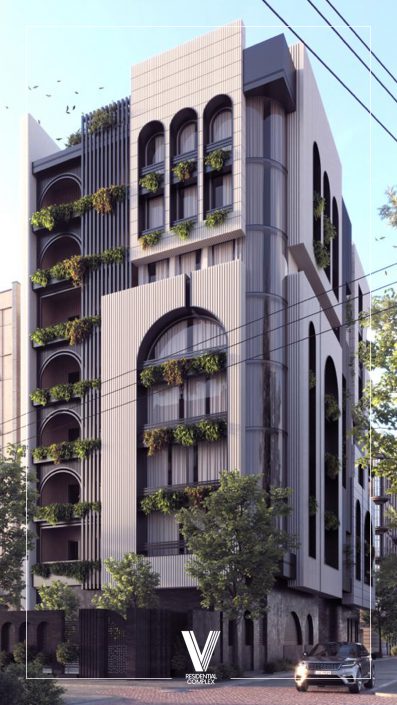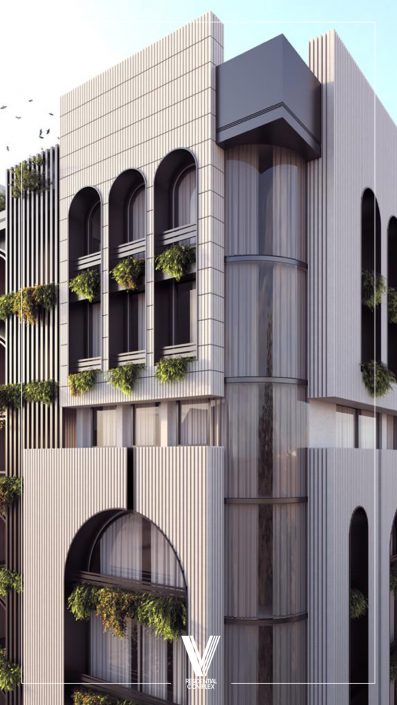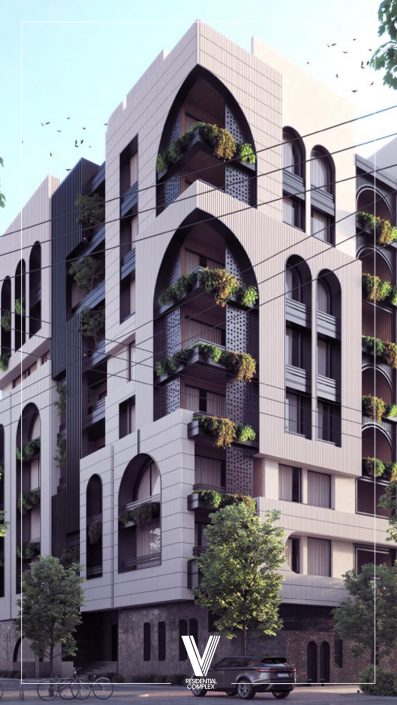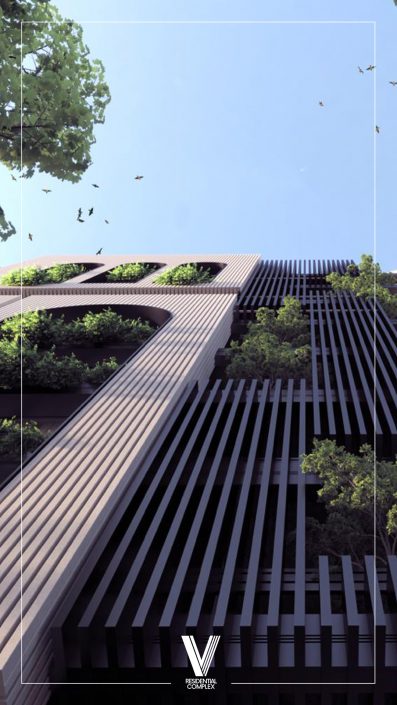V MARJAN RESIDENTIAL PROJECT
This project is on nine roofs in Malik Abad area and on Marjan street in a land area of 800 square meters and 3 corridors in the north-east and south directions as a single unit of 510 square meters on each floor and allocating 2000 square meters of space to recreational and welfare facilities. with the aim of designing and building luxury residential units with a unique design in harmony with the moods and tastes and lifestyle of an Iranian family with all the facilities needed for a luxury building.
The facilities foreseen in the project include:
- The project has 7 units of 520 meters with 4 master bedrooms.
- Luxurious and furnished lobby with sitting and reception area
- Acceptance of the collection in order to improve the quality and security of the project
- Anticipation of three parking lots without disturbance and separate storage for each residential unit
- It has a unique view of Malek Abad garden
- Banquet hall space design
- Designing a permanent establishment space for the maintenance of the collection in order to improve the quality of services in the project
- Designing a sports space GYM for the residents of the complex with a separate shower and dressing room
- Design of water and pool complex SPA, dry sauna, steam sauna and jacuzzi
- Spatial design for a separate billiard table and coffee shop for the reception and use of the residents of the complex
- Designing a luxurious and furnished banquet hall for holding ceremonies
- Children’s playroom design
- cinema hall
- Electrical installations equipped with KNX system
- Separate chiller mechanical installations for each unit
- Designing a green roof with the provision of a communal space with gazebos and water-view space, barbecue and children’s play area
- Designing an outdoor reception area with a sitting area, fountain, green space and fire temple
- Luxury courtyard and entrance design with lighting and special spaces
- It has a separate skylight kitchen for each unit
- Separate laundry space design for each unit
- Central terrarium design in each unit with 360 degree view
- Design of 4 terraces in different directions (north-south-east)
- 16 person elevator with unique design






