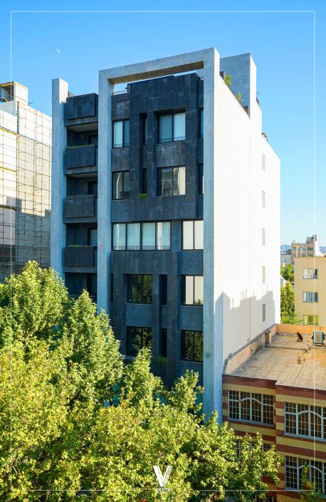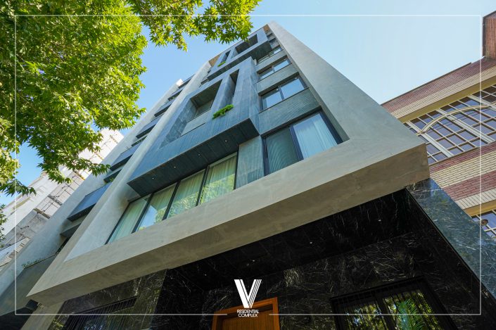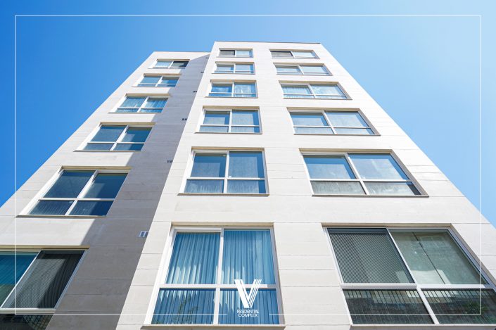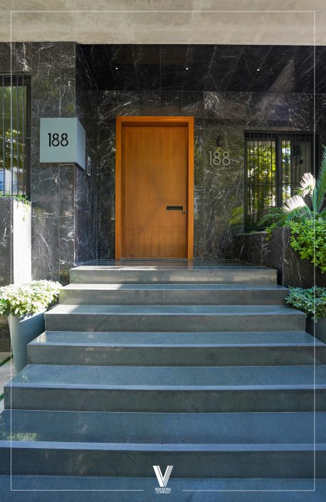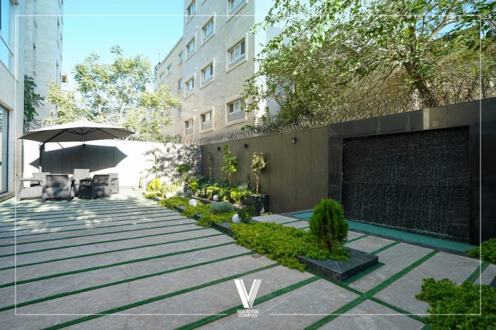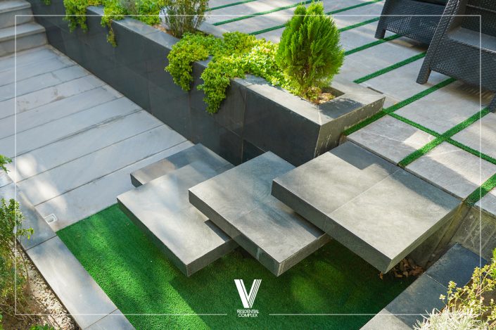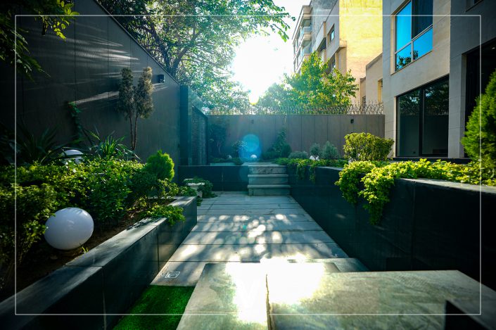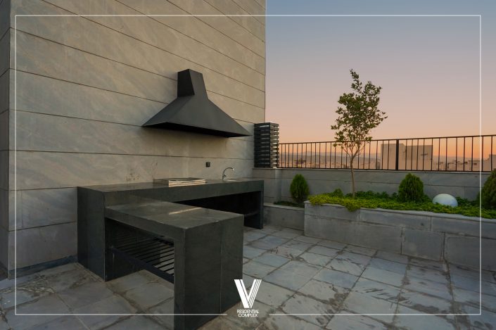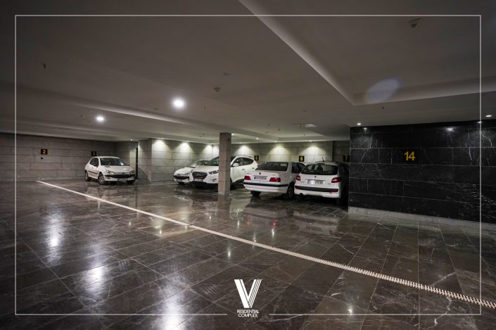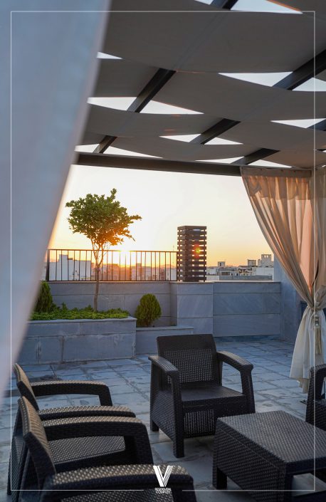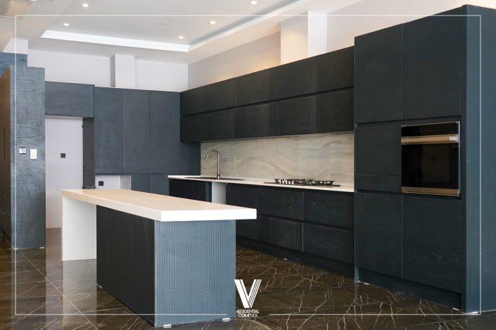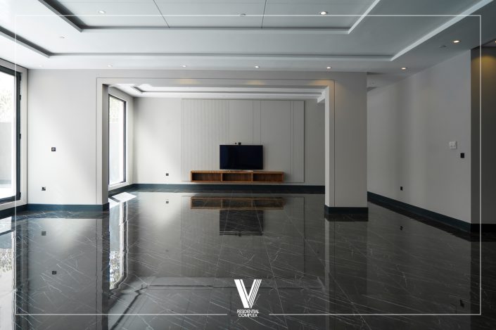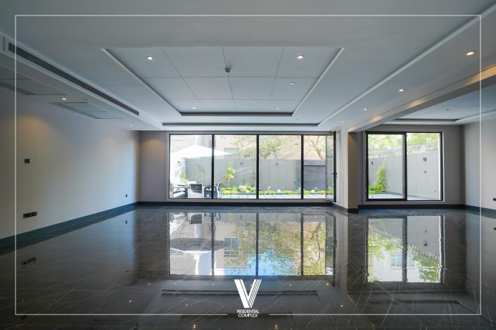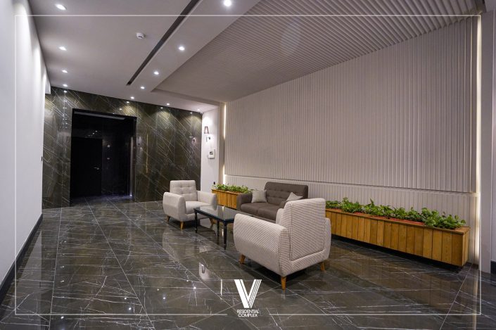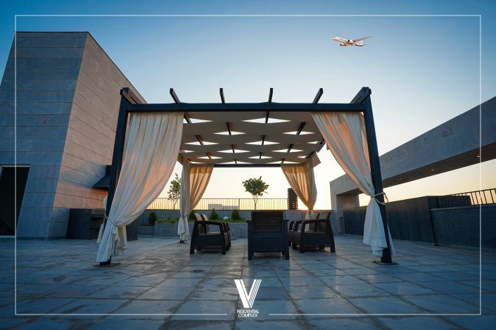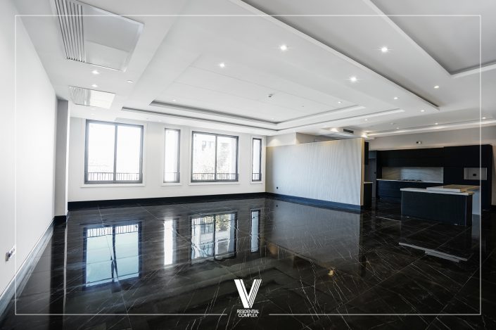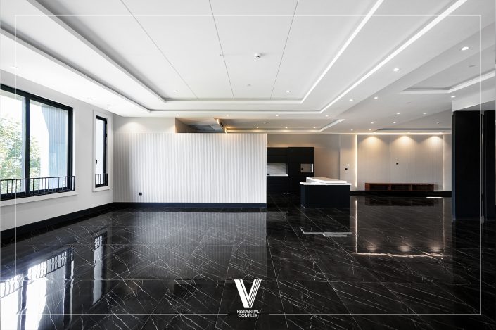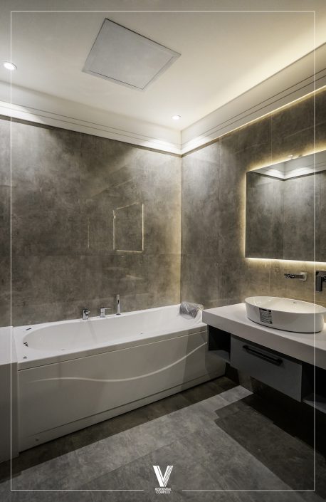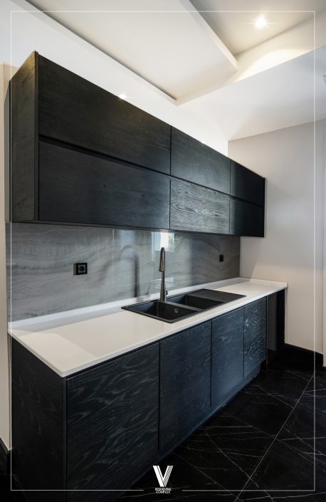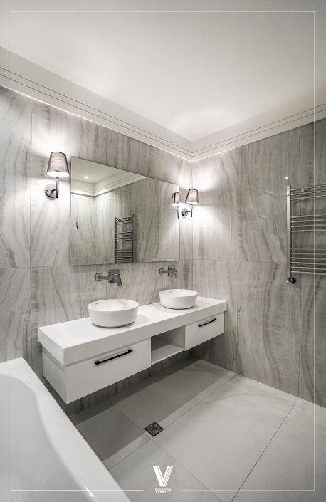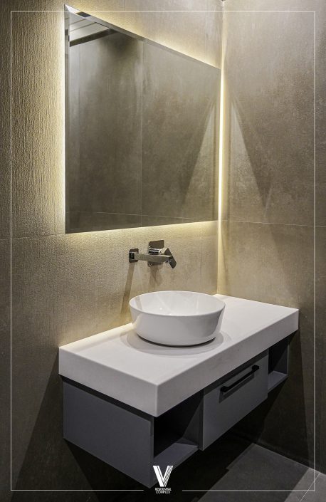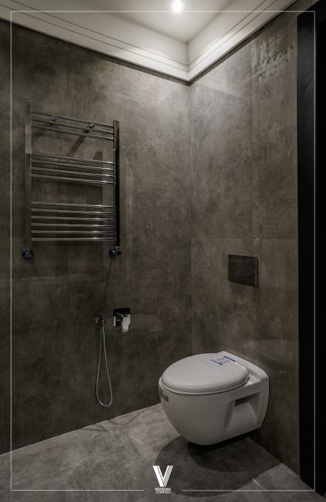V BANAFSHEH residential project
This project is on eight roofs in the area of Sajjad Shahr and Banafsheh 3 in a land area of 510 square meters as a single unit on each floor with the aim of designing and building luxury residential units with a unique design in harmony with the moods and tastes and lifestyle of a Iranian family has all the necessary facilities for a luxury building.
The facilities foreseen in the project include:
- The project has 6 units of 324 square meters with 4 bedrooms and one unit of 274 square meters with 3 bedrooms on the first half floor with 110 square meters of private yard.
- Luxurious and furnished lobby with sitting and reception area
- Acceptance of the collection in order to improve the quality and security of the project
- Designing a permanent establishment space for the maintenance of the collection in order to improve the quality of services in the project
- Electrical installations equipped with the BMS system
- Separate chiller mechanical installations for each unit
- Designing a green roof with the provision of a communal space with gazebos and a water-view area, barbecue
- Luxury courtyard and entrance design with special lighting and atmosphere
- Provision of two undisturbed parking spaces for each residential unit
- Modern facade design with unique lighting

