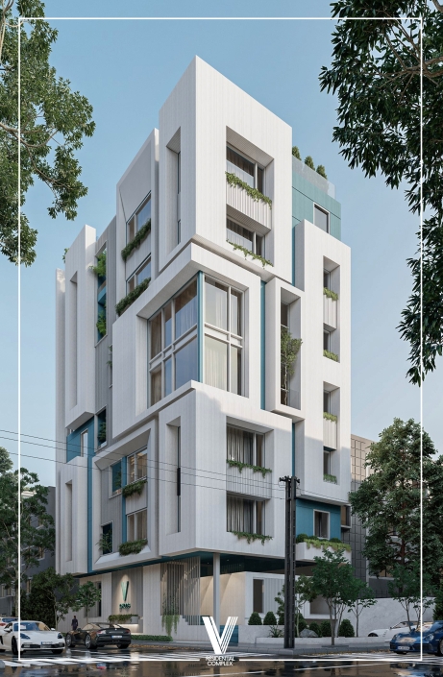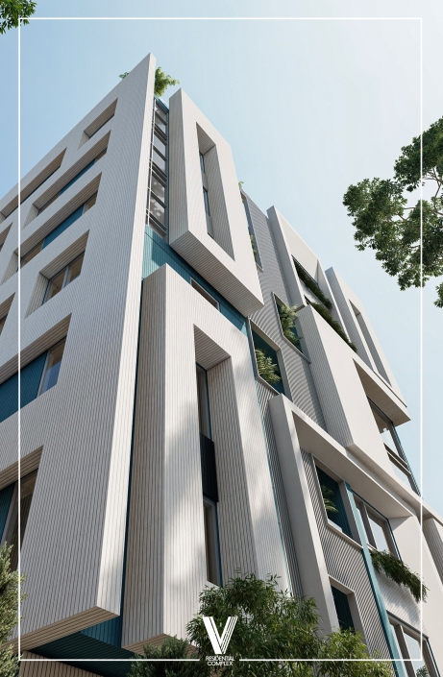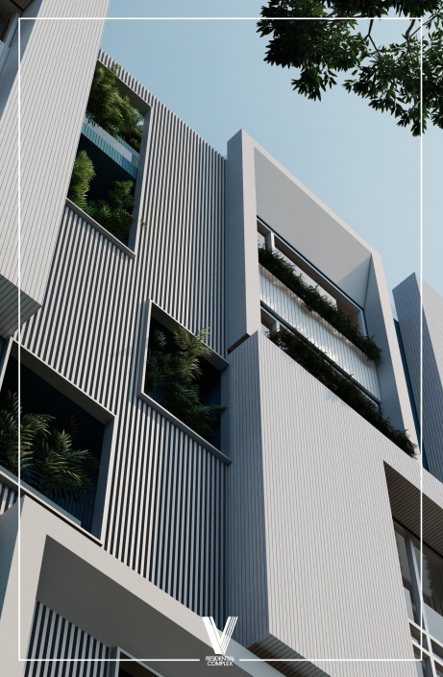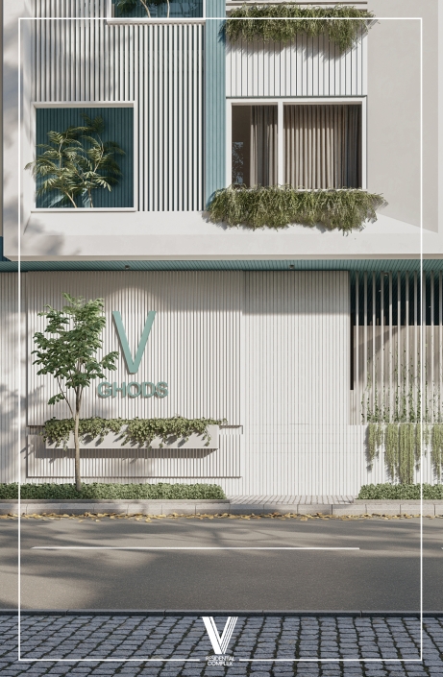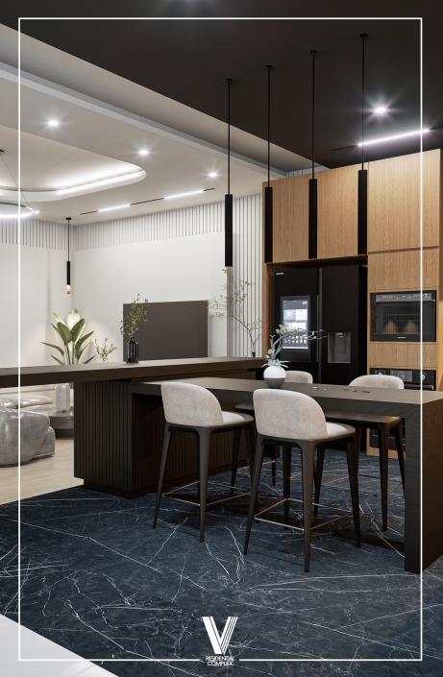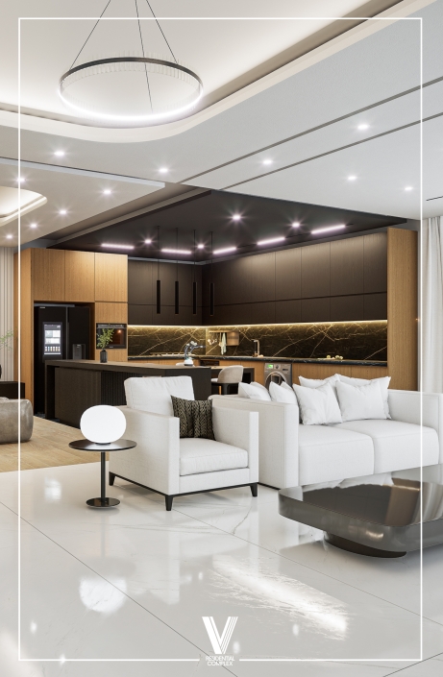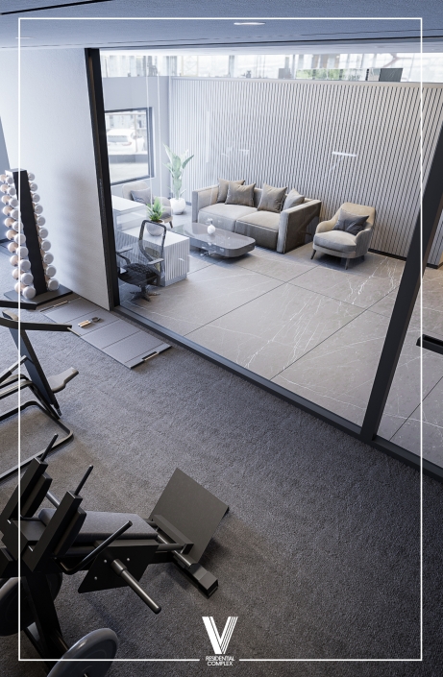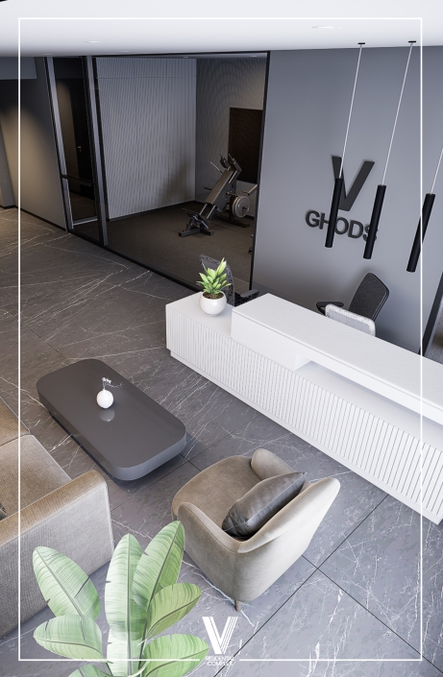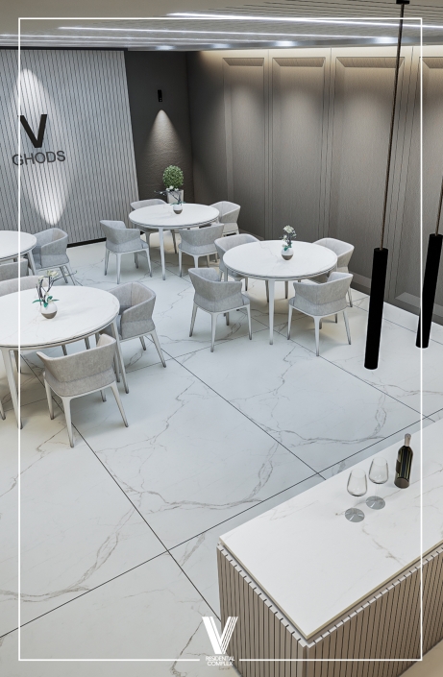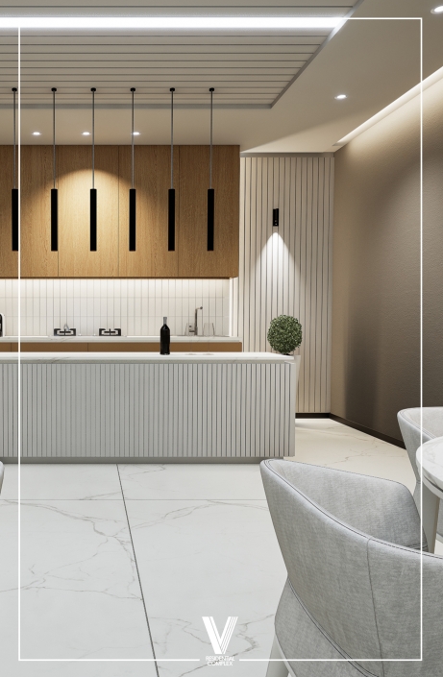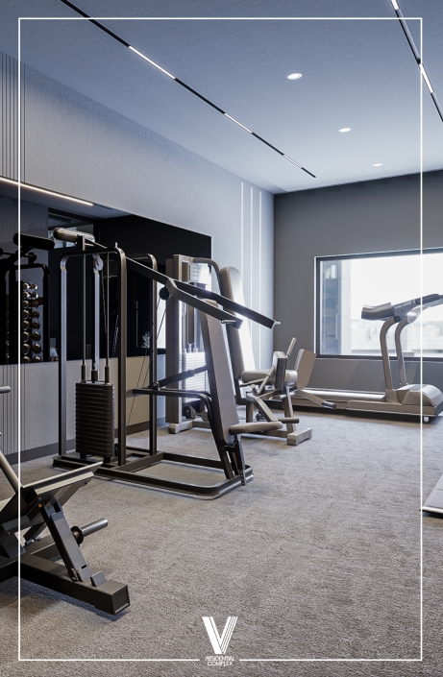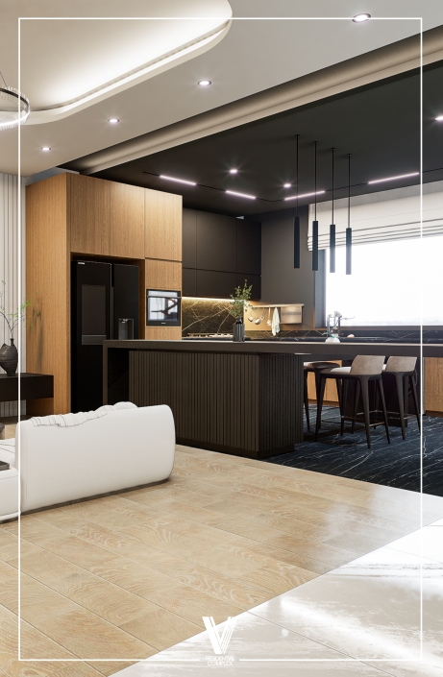V GHODS RESIDENTIAL PROJECT
V GHODS residential project with eight roofs in Malik Abad area, ghods street, ghods corner, 11, on two corner land (west-south) with an area of 250 square meters, with the aim of designing and building ideal residential units with a unique design in harmony with the mood, tastes and style The life of an Iranian family with all the facilities required for a luxury building.
The facilities foreseen in the project include:
- The project has 7 floors and 3 bedrooms with an area of 195 square meters.
- Luxury furnished lobby with reception
- Banquet hall for parties and meetings
- GYM sports space with sports equipment suitable for all ages with a separate dressing room and bathroom
- Electrical installations equipped with KNX smart system
- Smart cooling and heating systems, audio and video, security and protection, lighting and lighting, smart irrigation, electric curtains, smart parking, smart roof garden, smart engine house.
- Green roof with provision of communal space with pavilion, barbecue, jacuzzi, shower, toilet, fire pit, sunbathing area and kitchen.
- Anticipating undisturbed parking and separate storage for each unit
- Separate chiller mechanical installations for each unit
- Fully furnished kitchen with bosch brand
- Central satellite antenna in different directions
- High-speed radio and satellite internet equipped with optical fiber
- Super clear security glass and double-glazed laminate
- Thermal break aluminum windows
- Provide after-sales service
- 24-hour security and monitoring team

