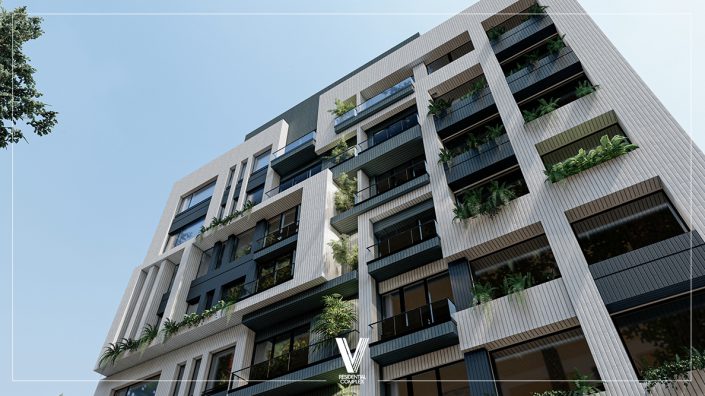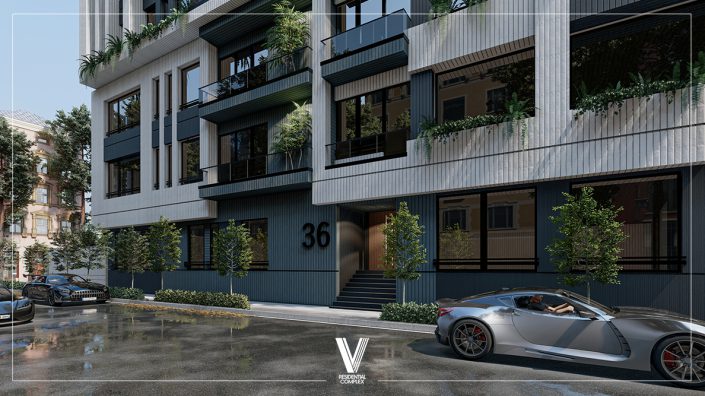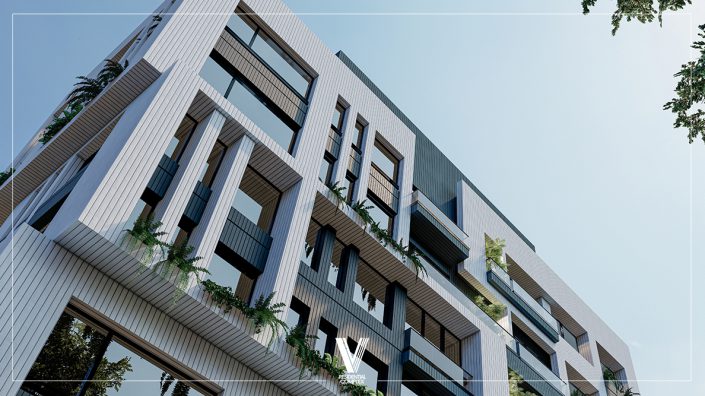V GOLSHAN residential project
V Golshan residential project with eight roofs in the area of Sajjad Shahr and in Golshan 3 on land with three corners (north-east-south) with an area of 600 square meters with the aim of designing and building luxury residential units with a unique design in harmony with moods and tastes. And the way of life of an Iranian family is with all the facilities needed for a luxury building.
The facilities foreseen in the project include:
- The project has 6 floors and 3 bedrooms with the sizes of 210 square meters and 175 square meters.
- Luxurious and furnished lobby with seating and reception area
- Reception of the collection in order to improve the quality and security of the project
- Designing a GYM sports space for the residents of the complex with a separate shower and dressing room
- Designing the space of the banquet hall
- Electrical installations equipped with BMS system
- Chiller mechanical installations for each individual unit
- Designing a green roof with the provision of a communal space with pavilions and a water-view area, barbeque and children’s play area
- Luxury courtyard and entrance design with lighting and special spaces
- Modern facade design with unique lighting





